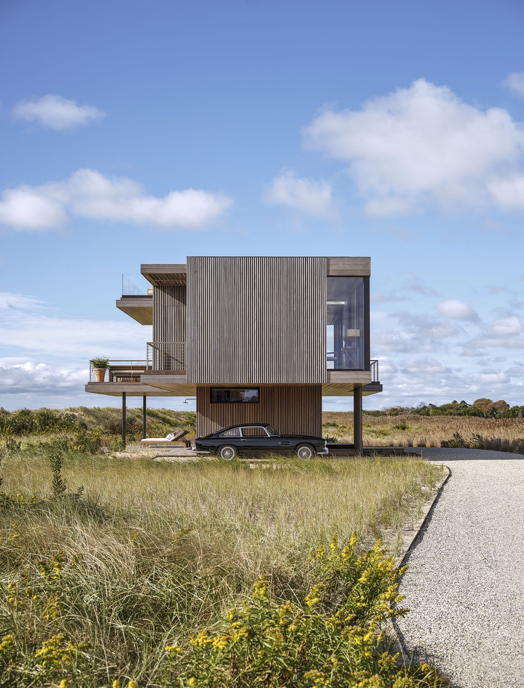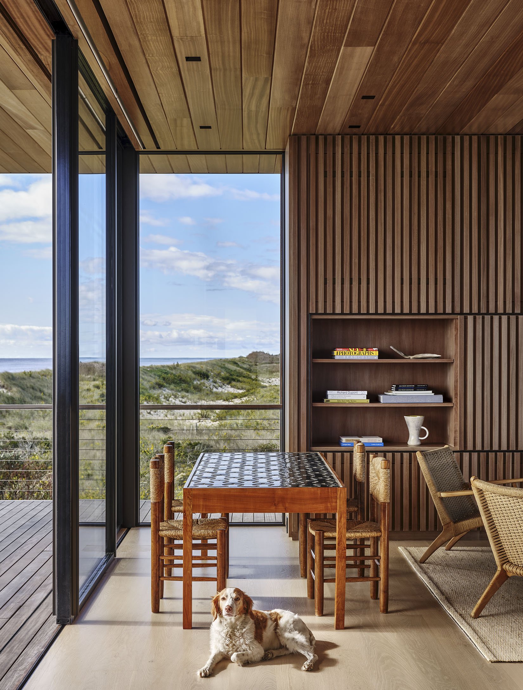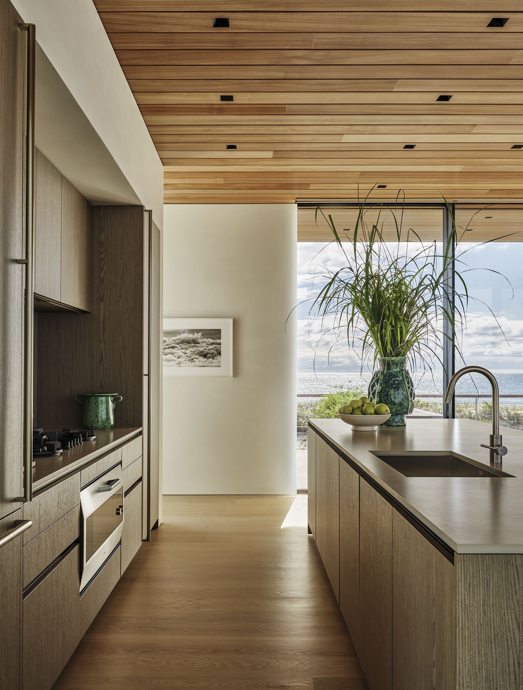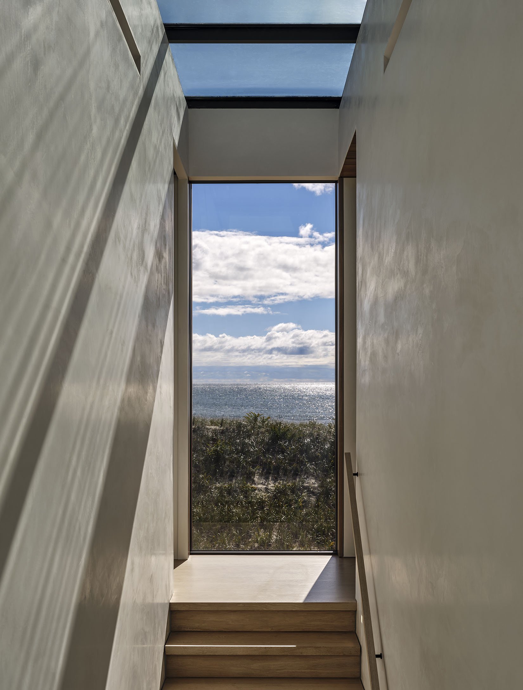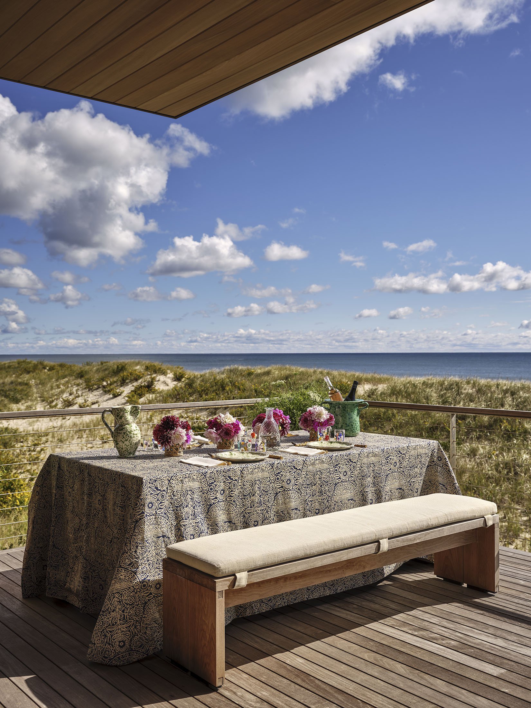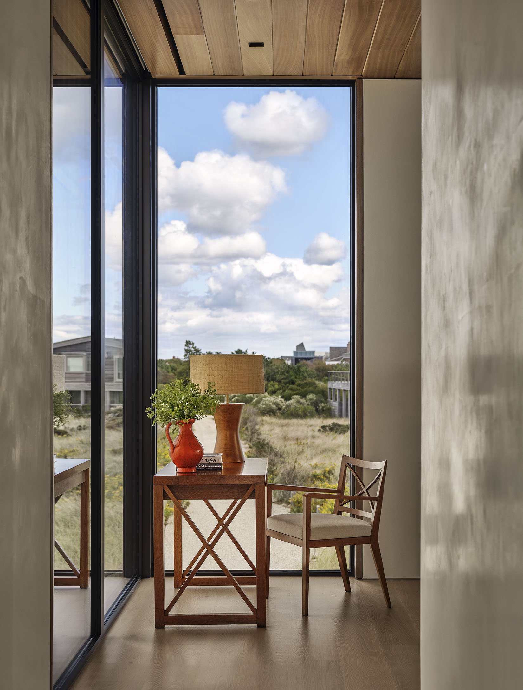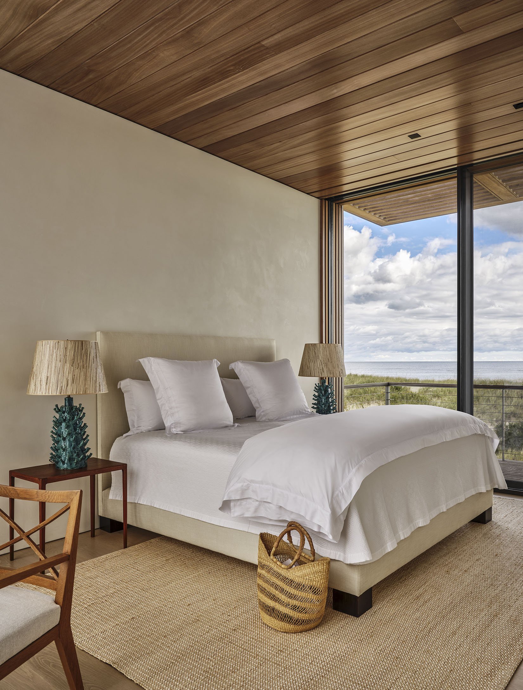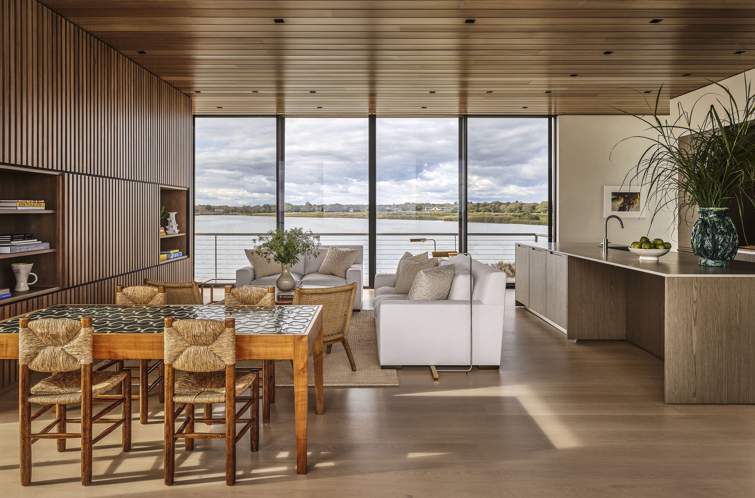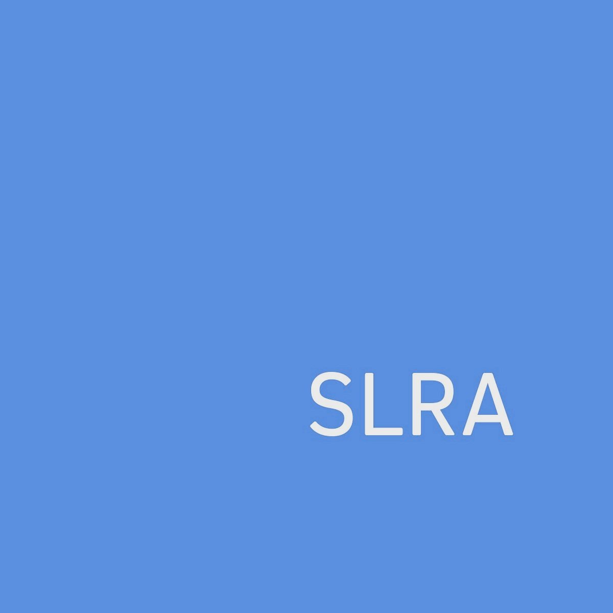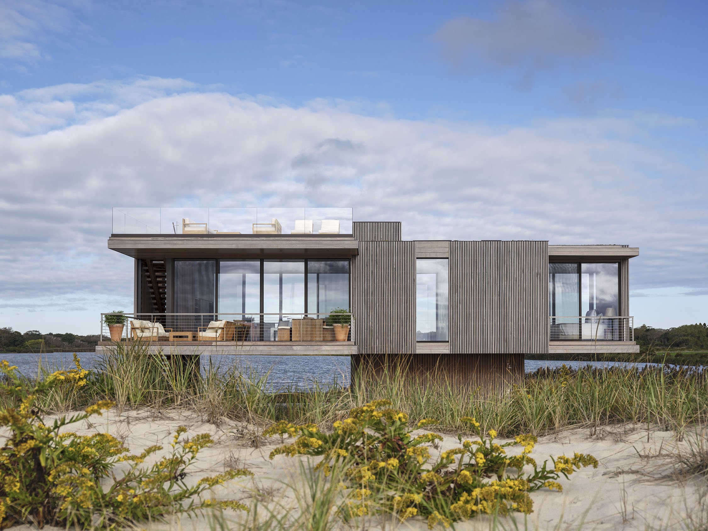
-
Situated between the ocean to the south and a saltwater pond to the north, “Seaside” was constructed as both a guest house and a beach cabana for family gatherings.
The former structure, dilapidated and at grade, was replaced with a new 1400 sq foot structure elevated 11’ above the grade, slightly below the crest of the dunes beyond, with breakaway walls below. The site was completely restored with a wide variety of native vegetation. The area below the main structure contains an open parking area, storage, building access and a shaded deck adjacent to the rolling dunes and path to the beach.
As one enters, a single straight run stair, with white venetian plaster walls, leads to the main floor with a continuous skylight above that folds down on both the north and south sides giving the feeling of an open air breezeway with a daily play of changing light, sky and shadows. The simple, open plan feels spacious, yet houses the program efficiently, similar to the interior of a boat. Outside, stairs concealed behind a louvered wall go down to the beach and up to a roof deck.
The structure is clad in vertical, weathered wood rainscreen, inside and out, and open louvered walls to minimize the structures’ visual presence on the site.
While most structures are anchored to the ground, “Seaside” intentionally perches above the dunes, respecting and treading lightly on the ground below.
photo: Read McKendree / JBSA
