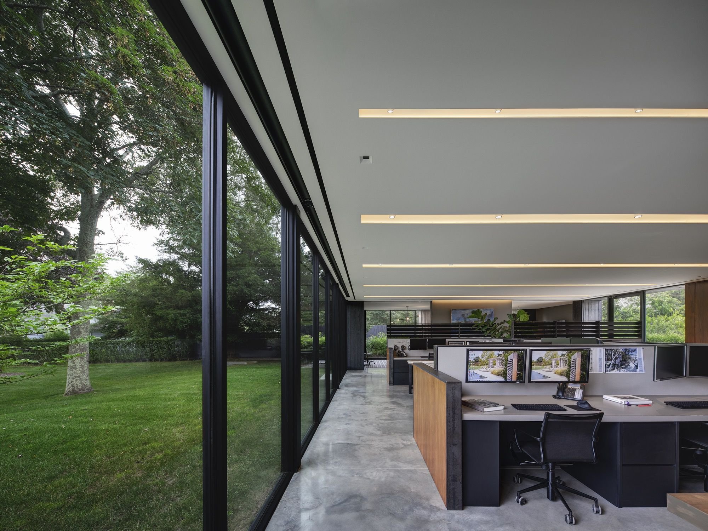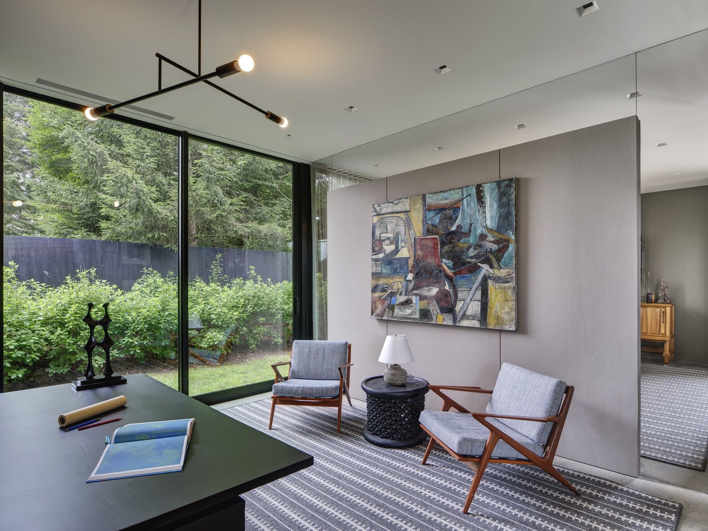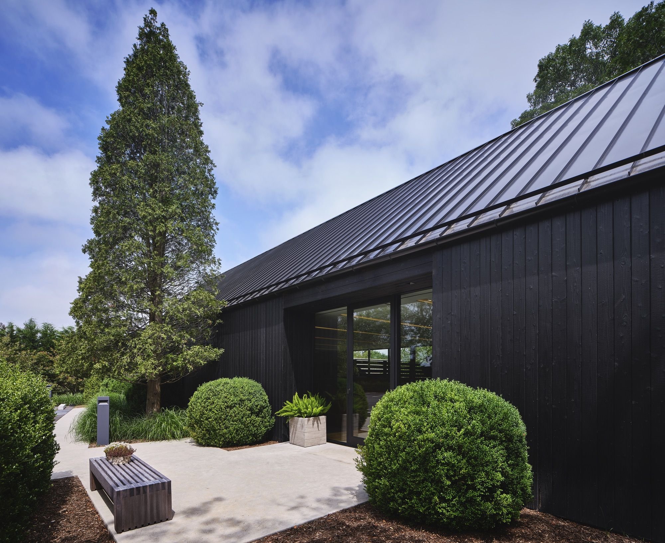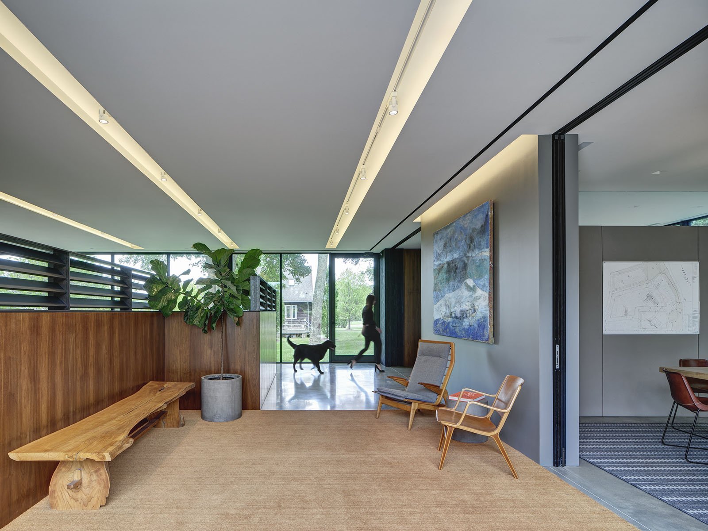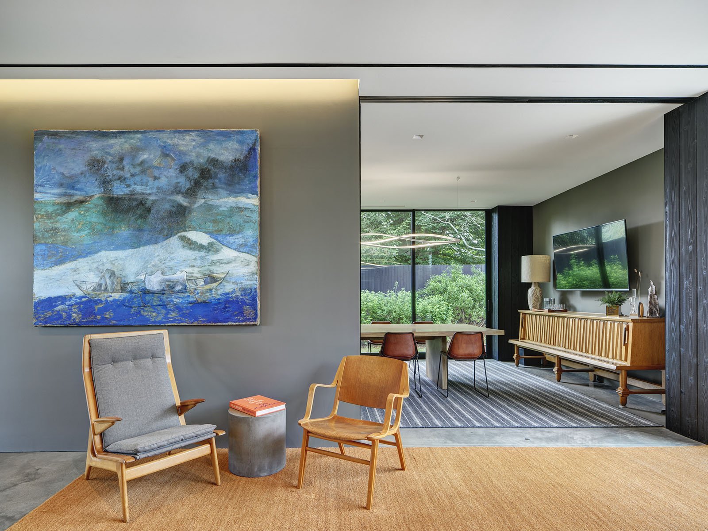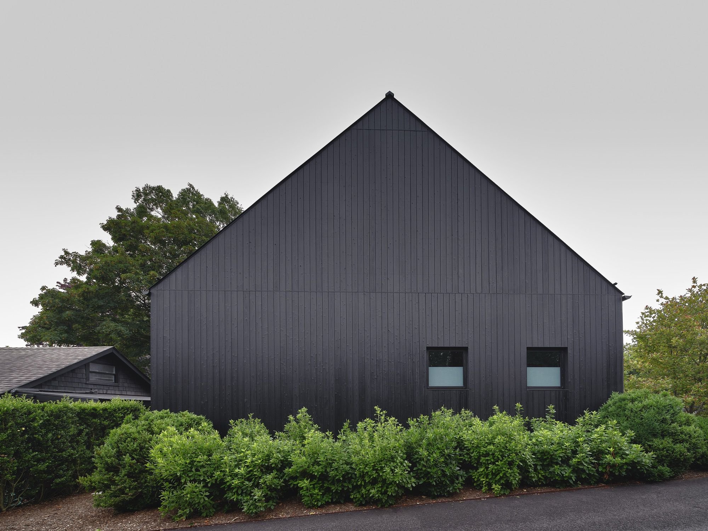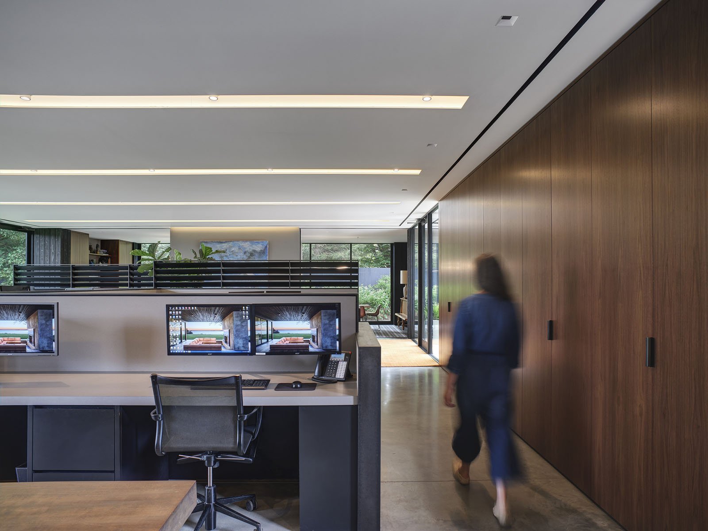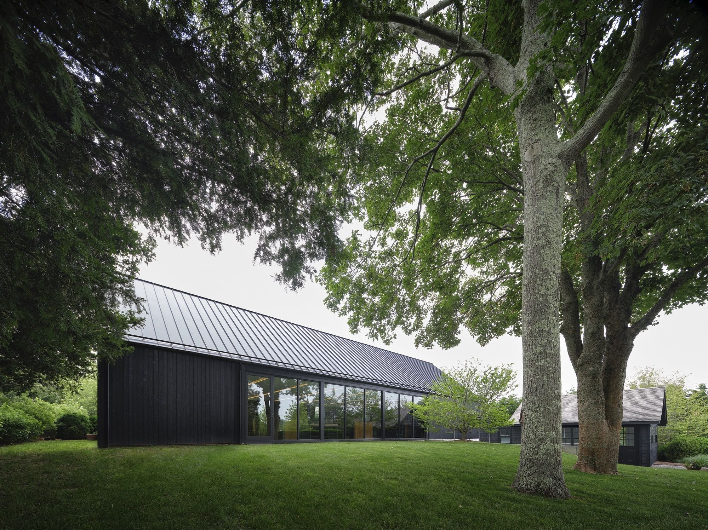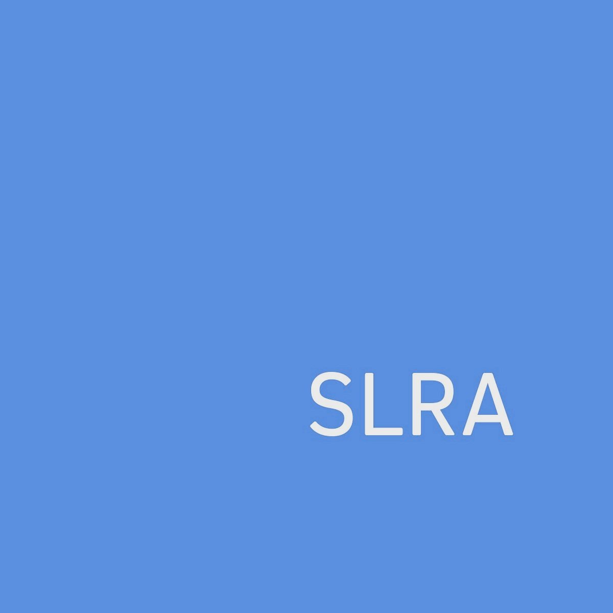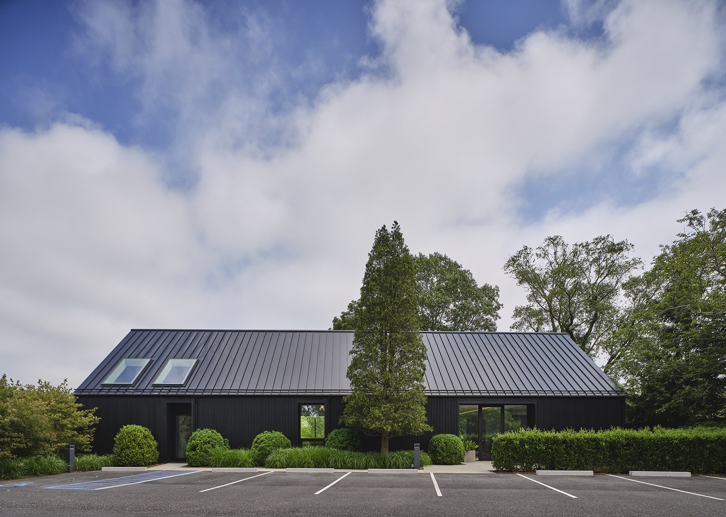
-
The office barn is located on a unique lot that came with a house up by the street. The lot still allowed for ample space to envision and develop an office building and grounds showcasing the talent of Laguardia Design Group. Spearheaded by Chris and Jane Laguardia, the mandate was to create an open inviting space, reflective of the sensibilities of many of our residential projects, this time housing a bustling team of Landscape Architects.
Taking the agrarian past of the area as an inspiration, the idea of the barn, a simple structure clad in shou-sugi ban siding, a nod to Mr. Laguardia’s time spent studying in Japan, was developed to encompass both open work space, as well as more enclosed break out spaces for meetings, cooking, and eating. The barn is filled with eastern light in the mornings and opens up to the yard beyond, complete with a reflecting pool and surrounding vegetation designed and implemented by LDG.
photo: Matthew Carbone
