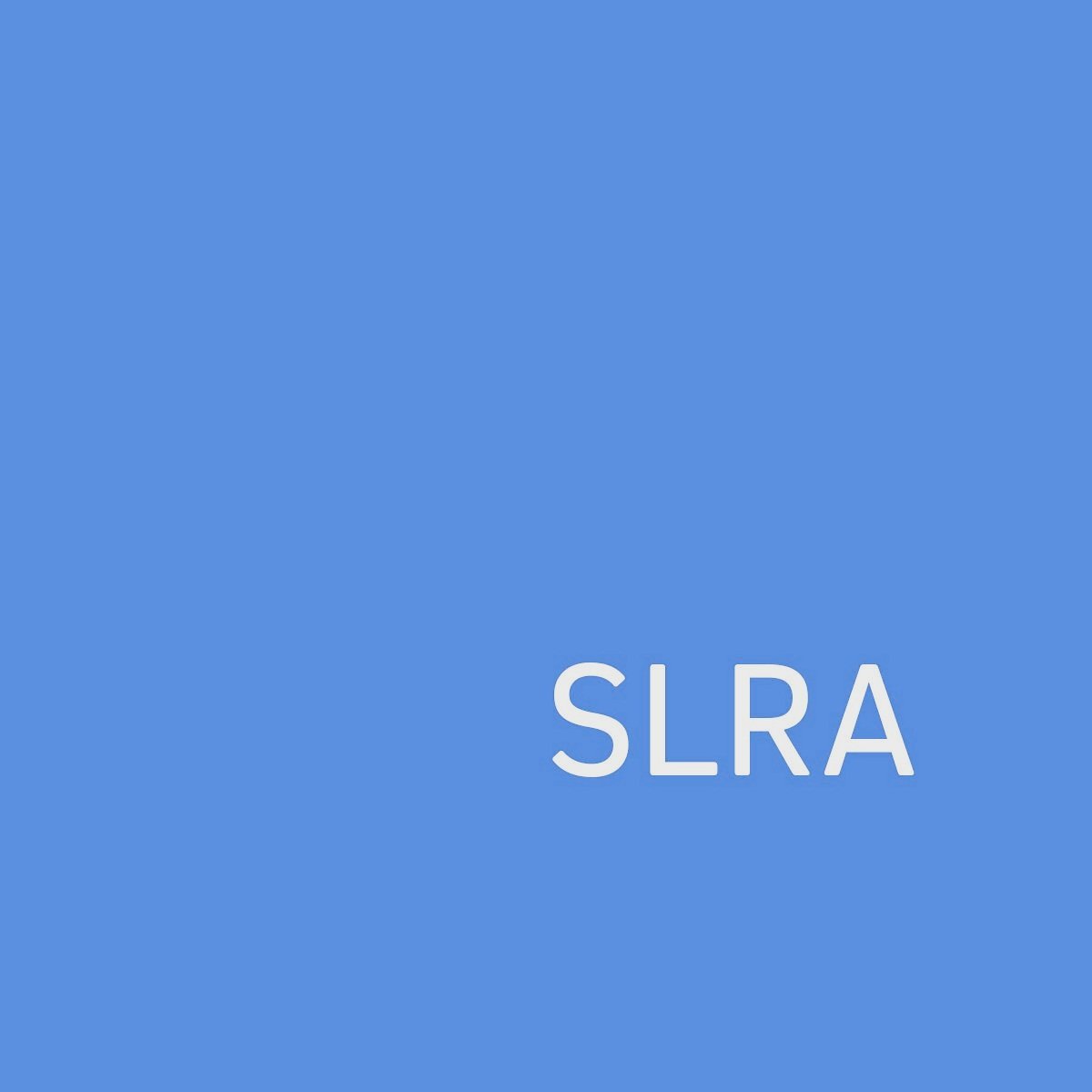
-
“Ocean Bluff “, a single family seaside residence, is located 160’ above the ocean with magnificent views across the dunes to the ocean below.
As one enters the site, a serpentine board form concrete retaining wall mitigates the steep grade change while other retaining walls allow the structure to quietly exist with the native revegetated site which was formerly an expansive and steep lawn down to the dune vegetation.
By carving out a subterranean lower area on the north side, light enters the space below through a planted garden providing a calming contrast to the turbulent Atlantic ocean to the south. A covered bridge spans this garden leading to the front door, giving one both a sense of arrival and of leaving something behind as all vacation houses should.
Experienced as a classic single story beach house from the front, the structure transforms as the hill descends toward the ocean, exposing floor to ceiling glass and an infinity pool which visually connects the space to the ocean beyond. Planted terraces provide areas to congregate in both the sun and shade as the weather permits.
Shou Sugi Ban, a wood siding that is burned was chosen for its low maintenance and extreme durability in such an exposed location as well as to provide a “shadow box” effect allowing the juxtaposition of the structure’s permanence with the changing light, shadows and views of the sea and sky. A daily marking of time.
A robust solar panel array, closed loop geo thermal heating and cooling system, high performance glazing and insulation and south facing, deep overhangs and trellises were utilized to reduce the structure’s energy demands.
While a newly built structure, Ocean Bluff emits an overall feeling of permanence, longevity and surprise, similar to an excavated archeological site.
















